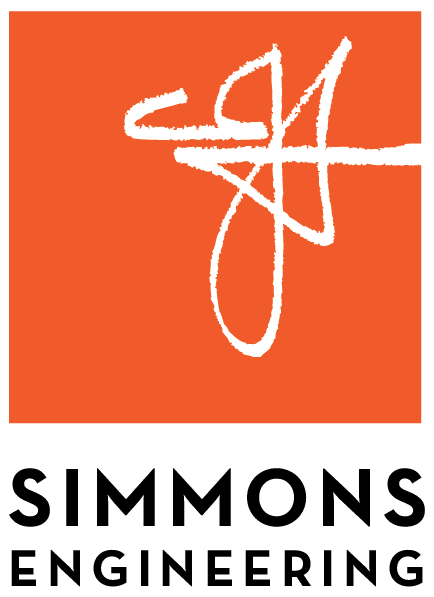I was recently requested by a residential designer and property owner to review a portion of conventional California roof framing that occurred between an older existing house and a newer trussed roof over an ADU addition. The building inspector was justly concerned about load paths due to the new loads from the California roofing above being introduced on older conventional construction.
At the core of the conflict between him and the framer was the fair question, “Isn’t it OK to use conventional framing methods over existing conventional framing?”
The answer turned out not to be so easy or direct. It involved interpretation of the code and ultimately some contested discussion with the jurisdiction having authority to finally get it permitted. It’s an interesting case study and I thought it might be useful to share with any other owners, engineers, or carpenters out there who have had cause to employ this interesting and historically ambiguous section of code called, “Conventional Light-Frame Construction.”
Below you’ll find the letter that successfully made the case.


